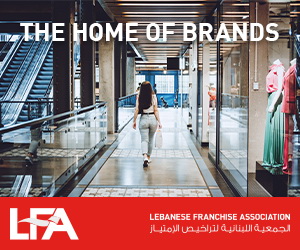

Designing a lounge bar is a juggling act between a host of factors that range from angles, lighting and volumetry, to materials, ergonomics, acoustics and aesthetics. However, considering how the slightest detail, real or perceived, can alter the customer experience and tilt the balance in the opposite direction, the most significant element is whether or not the space leaves an impression on the customer.
A successful bar design is one where form and function fuse to create a memorable experience and bring customers back. To arrive at the desired outcome, we at Rabih Geha Architects carefully calibrate context, theme and mood, paying particular attention to comfort and the flow of service to ensure that the energy center of the space is salient and accessible.
Context and theme
Theme is key; it transpires the minute a customer sets foot in the space and cannot be dissonant from its context.
The bar is sleek, modern, understated or lavish depending on the surroundings and the clientele it seeks to attract. Consequently, creating a unique concept for a space, with its exclusive vibe and mood, is highly contingent on its context, including its location. For instance, when designing a bar in the young, hip area of Mar Mikhael in Beirut, we chose exposed piping and rundown walls to give the space the desired industrial feel that befits its context and resonates with the bar’s clientele. We then used copper tones and warm woods to counter the edginess and convey a cozy, intimate and friendly energy.
Conversely, we designed BAU in the upscale waterfront district in Downtown Beirut to be a glamorous, high-volume lounge bar inspired by the Mesopotamian goddess of healing. Here, we made use of the sizeable area and built high walls that determined the rhythm and symmetry of the lounge bar, and played around with different textures and vivacious colors that paired perfectly with the context of the place.
Lighting
Lighting schemes are also crucial and serve a dual role; they set the ambient mood and help the staff move around. Both functions must work in harmony, where one doesn’t infringe on the
other’s territory. At BAU, for example, we took a completely new approach to lighting the space. The walls were created with custom-painted steel tubes, designed to incorporate all of the lighting system,
while the back area was clad with a custom wall of 8-millimeter grated laser cut panels with hollow tubes to form the lintel, skirting and separation.
Regardless of the size of the space, be it a small affair or thousands of square meters, intimacy trumps other considerations. After all, people go to bars looking for a connection, whether it is with old friends or new acquaintances.
The energy center
In my designs of commercial lounge bars, I treat the physical bar itself as the “energy center” or the focal point of the space. I consider the furniture, buoyant or modest, as solely in place to service
the theme, and I curate the art and other aesthetics to feel omnipresent but not overbearing. At BAU, the bar is made from a Guatemala marble surface and is crowned with a sculpture of the goddess
after whom the lounge is named. It is covered with a jungle to signal the heart and soul of the venue. At the Tropical Room at B018 Dubai, also designed by Rabih Geha Architects, a tribal walnut bar commands the space. Set against the Dubai skyline, it is encased between a green ceiling, spicy red semi-spherical pendant lights and wild greenery.
Comfort and flow of service
While the customer experience is always front and center, for a commercial bar design to be successful it must also consider the comfort of the staff and the bartenders. I am aware of the positive effects of a comfortable work environment and how it equates to better, faster and more courteous service. As such, I try to account for the average body angle to arrive at the optimal and most comfortable distance between the barkeep and the bar top. I also make sure there is enough space behind the bar for staff to move around freely and that the bar itself is deep and wide enough to accommodate many orders at once.
Other variables
Covid-19 has introduced new variables that bar owners and designers must integrate into their plans. For instance, we are increasingly encouraged to look into more open spaces where people can spread out and pay closer attention to ducts, ventilation and air purification systems. Specific resources, such as fabrics and materials with antibacterial finishes, are on the rise in the designs of social houses. Indoor spaces that mimic the outdoors are also surging in popularity and more touchless technology is being employed, including hand and voice activated switches and controls, automatic doors and QR-coded menus. These novel trends and added constraints may seem cumbersome now, but they will soon become the norm in creating a memorable and safe experience for the customer.

founder of RG/Architects















